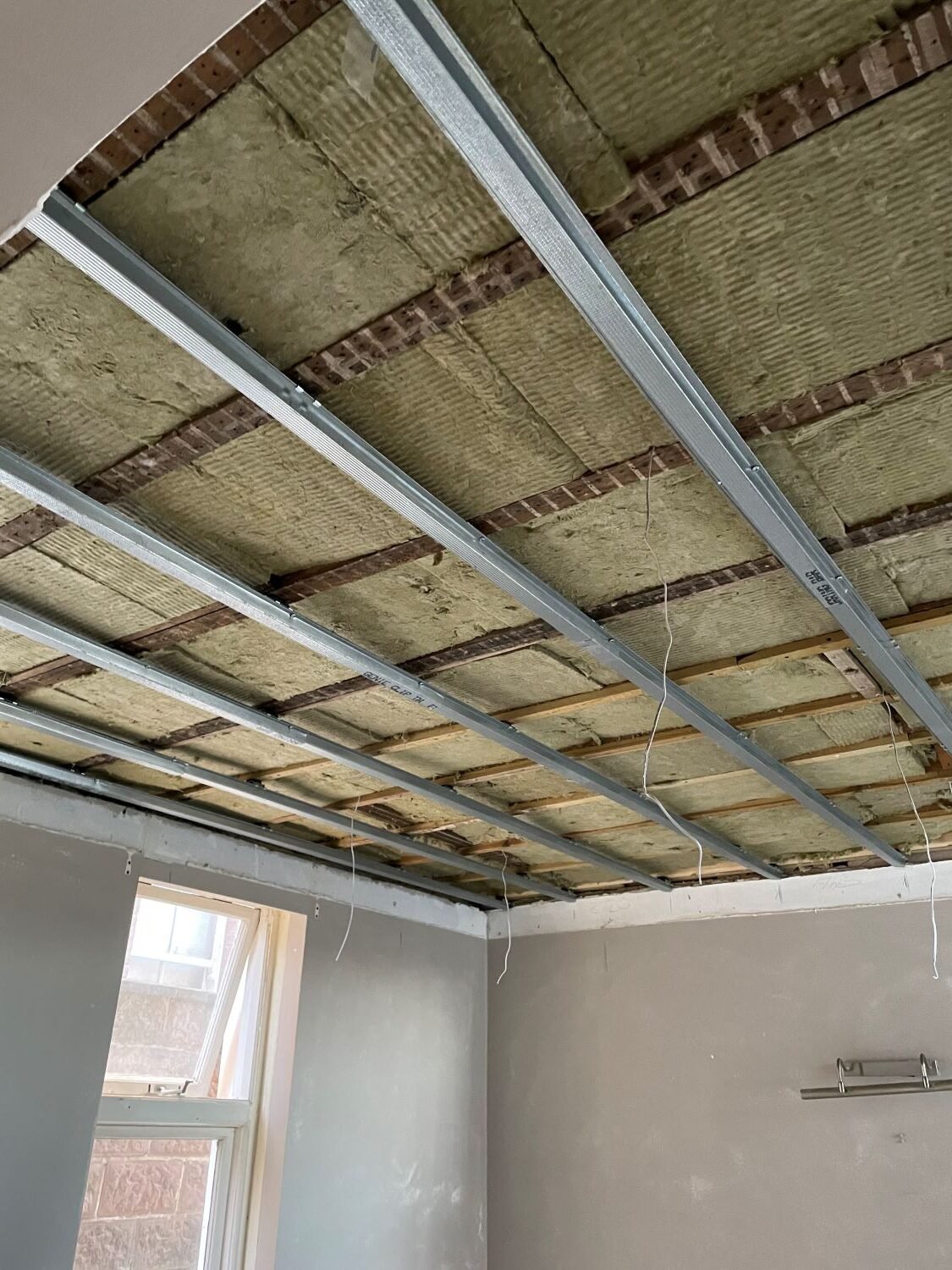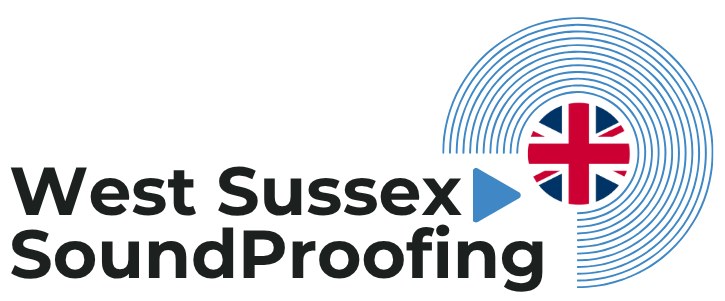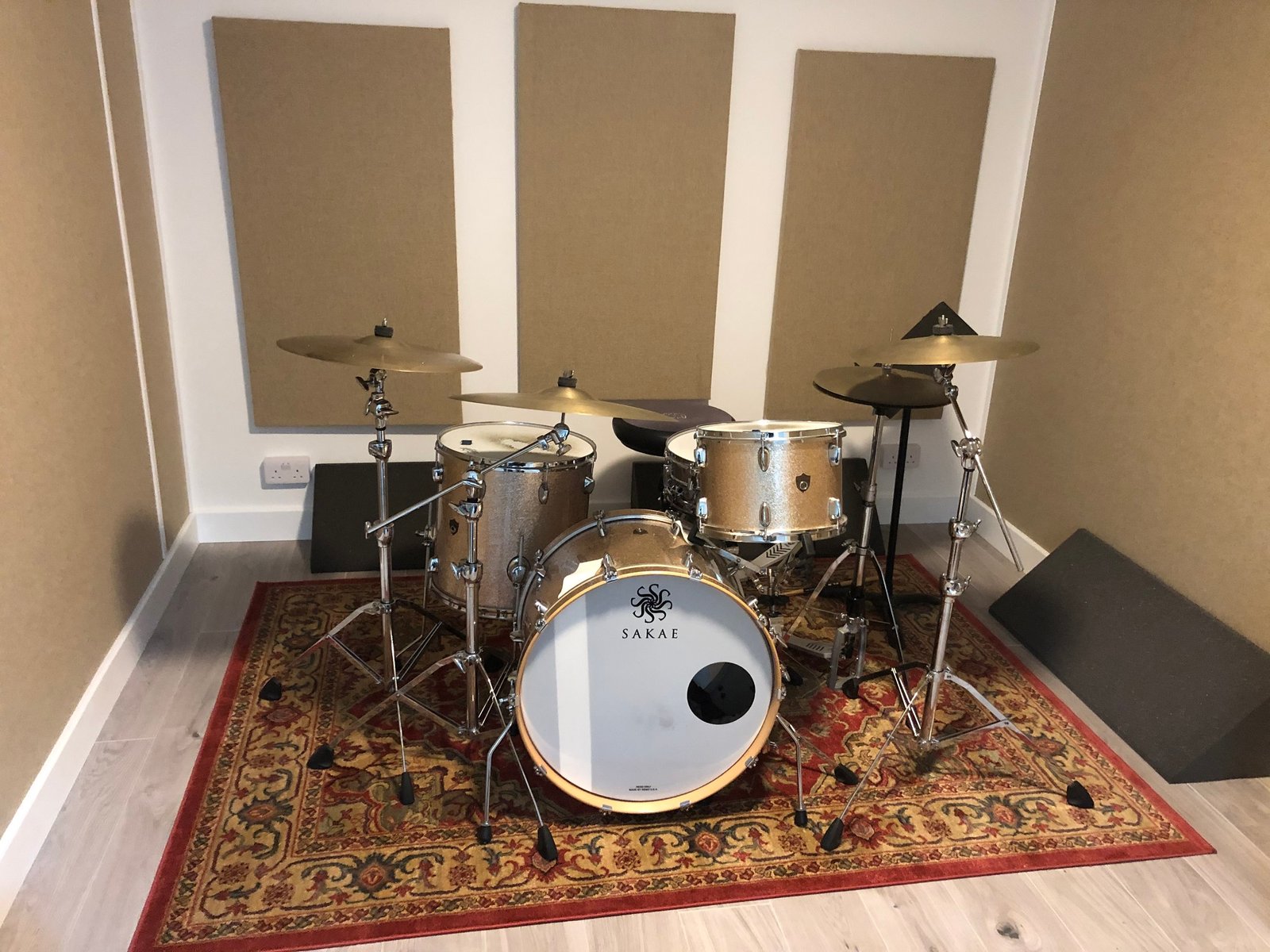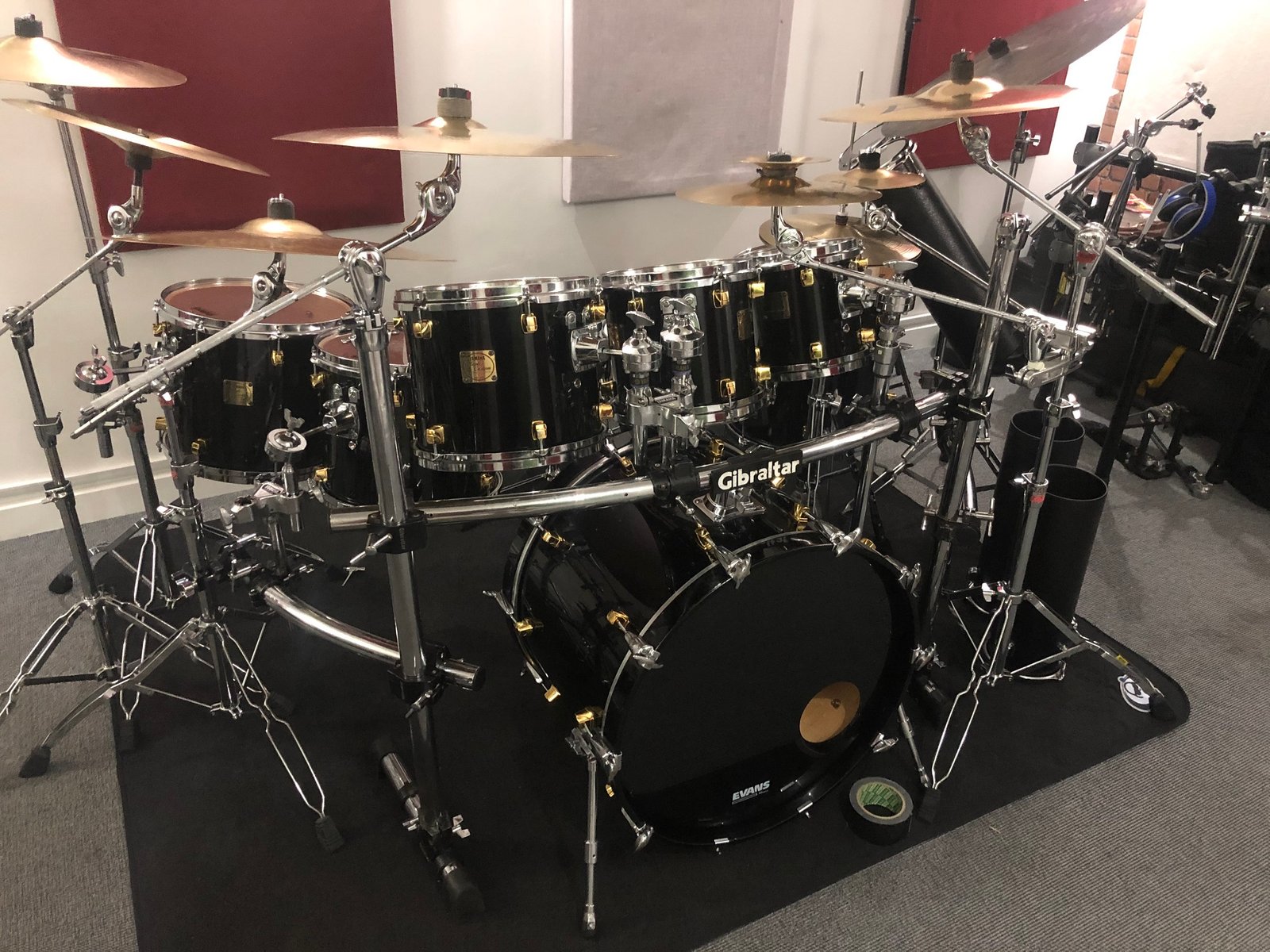
Approved Document E of the UK Building Regulations outlines essential requirements for soundproofing in both residential and commercial properties. This regulation plays a vital role in ensuring buildings are constructed with effective acoustic performance. Ultimately, it helps minimise noise disruption between rooms and neighbouring properties.
In this guide, we’ll explore how Part E applies to various types of buildings—including flats, homes, and renovations—as well as the soundproofing standards you must meet.

Understanding Part E of the Building Regulations
Volume 1 of Approved Document E applies to any dwelling, including:

Flats

Detached homes

Semi-detached houses

Terraced houses

Residential buildings like student accommodation or hotels

New builds, conversions, and extensions
There are two key sections under Part E that address different types of noise:

E1 – Soundproofing from Noise from Adjoining Buildings: Focuses on reducing external noise from neighbouring properties.

E2 – Sound Transmission within the Home: Aims to minimise sound transfer between internal rooms.
Key Requirements for Soundproofing in Dwellings
To comply with Part E, specific soundproofing measures are required in multiple areas of a building. These include:

Internal Stud Walls:Must be insulated to reduce noise between rooms.

Internal Stud Walls: Structural partitions between adjoining properties need extra attention.

Masonry Dividing Walls: Structural walls that separate adjoining properties or rooms.

Floors Above Ground Level:All upper floors must meet insulation standards. If located below ground, ground floors also require soundproofing.

External Walls: While not mandatory, soundproofing them can improve acoustic comfort.
How to Pass a Soundproofing Test in Dwellings
To ensure compliance, dwellings must undergo Pre-Completion Sound Testing (PCT). These tests confirm whether the building meets Part E regulations.
For a small to medium-sized domestic dwelling, the soundproofing tests typically include:

Two airborne wall tests (to measure sound transmission through walls)

Two impact floor tests (to measure how noise from footsteps and movement travels)

Two airborne floor tests (to check the transmission of sound through floors)
Larger buildings may require more testing.
Key Metrics for Soundproofing Performance
Soundproofing performance is measured using two primary metrics:

DnT,w + Ctr (dB): This value represents the airborne sound reduction and accounts for reverberation created by noise.

L’nT,w (dB): This metric measures the impact sound pressure level of a floor/ceiling assembly. The lower the L’nT,w value, the better the acoustic performance.
Performance Standards for Separating Walls, Floors, and Stairs
To comply with Building Regulations Part E, soundproofing standards for separating walls, floors, and stairs must meet the following performance levels:

Airborne Soundproofing (purpose-built dwellings): 45 dB (for both walls and floors)

Impact Soundproofing (purpose-built dwellings): 62 dB (for floor impact, such as footsteps)
For renovations and conversions (buildings with material changes), the performance standards are slightly lower for airborne soundproofing:

Airborne Soundproofing: 43 dB (for walls, floors, and ceilings)

Impact Soundproofing: 64 dB (for floor impact sounds)
Performance Standards for Residential Rooms with Separating Walls, Floors, and Stairs
For residential rooms with separating walls, floors, and stairs, the only difference in soundproofing requirements is for airborne sound. The standard for walls separating residential rooms is 43 dB rather than the usual 45 dB.
Upper Floor Soundproofing Requirements
When soundproofing upper floors (above ground level), the following is recommended:

Install 100mm acoustic insulation in the spaces between the joists.

Consider adding dense acoustic-grade plasterboard for enhanced soundproofing.
This will help achieve the minimum sound penetration requirements, ensuring effective noise control between floors.
How to Soundproof Walls
One of the most effective ways to soundproof walls is by using acoustic-grade plasterboard. Unlike standard plasterboard, which weighs around 8kg, acoustic plasterboard is denser at 12.8kg, making it far more effective at blocking sound.
Other common materials used for wall soundproofing include internal acoustic insulation (such as mineral wool or semi-rigid insulation), which significantly improves noise reduction. At Sussex Soundproofing, we offer a range of acoustic insulation products in different thicknesses to meet your soundproofing needs.
Soundproofing External Walls
While it is not mandatory to soundproof external walls under Part E, if they are not constructed from thick masonry, adding extra soundproofing may enhance comfort and noise control.
For additional soundproofing, consider using fire-rated plasterboard, which is dense and helps to prevent both fire spread and sound transmission.
Soundproofing Internal Walls
To meet Part E soundproofing requirements for internal walls (such as partition walls), it’s important to use:

Semi-rigid wool insulation: This provides excellent noise absorption.

Dense plasterboard: In combination with insulation, dense plasterboard significantly reduces airborne sound transmission.
For metal stud walls, various methods can be employed, including additional insulation and decoupling techniques, to improve soundproofing performance.
Why Choose Sussex Soundproofing?

Expert Knowledge: We have over 20 years of experience in helping clients comply with Building Regulations Part E.

Custom Solutions: Our team provides tailored soundproofing solutions based on your specific needs, whether for new builds, renovations, or conversions.

High-Quality Materials: We use top-quality soundproofing materials, such as acoustic plasterboard and insulation, to meet the required standards.

Professional Installation: Our experienced installers ensure your soundproofing is done efficiently and to the highest standards, ensuring compliance with Part E.



